252 Highland Terrace, Bridgehampton, NY 11932
| Listing ID |
11001488 |
|
|
|
| Property Type |
Residential |
|
|
|
| County |
Suffolk |
|
|
|
| Township |
Southampton |
|
|
|
|
| Neighborhood |
BH South |
|
|
|
| Tax ID |
0900-087.00-03.00-008.001 |
|
|
|
| FEMA Flood Map |
fema.gov/portal |
|
|
|
| Year Built |
2002 |
|
|
|
|
Previously featured in prominent publications, and offered for sale for the first time, this stunning traditional home with 5,500 square feet of living space and 1400 square feet of beautiful covered porches sits on a prestigious and very private street on 3.6 +/- acres with high hedges, close to the ocean with rolling lawns and a heated gunite pool. This magnificent home is surrounded by reserve on three sides, with over 100 acres of protected farmland across the street, and reserve behind the property. Professionally decorated and designed to perfection, the interiors are full of light and space, impeccably finished with high ceilings. There are 5 bedrooms, 5.5 baths and 8 fireplaces including one in the master bath. Multiple French doors open from the living areas to covered terraces. There are multiple living rooms, formal dining and a country kitchen. Bedrooms are pristine and spacious, two with private terraces, and include the expansive master suite, an oasis of tranquility. There is also a finished lower level. Outdoors are terraces for entertaining or relaxation, a heated gunite pool, and an apple orchard in the manicured grounds where high hedges ensure privacy. An exemplar of classic Hamptons elegance, the home is ideal for entertaining, with every amenity for gracious living. In summertime it's a perfect Hamptons beach house; for the winter holidays a Georgian country manor. Agent/Owner
|
- 5 Total Bedrooms
- 5 Full Baths
- 1 Half Bath
- 5500 SF
- 3.60 Acres
- Built in 2002
- 2 Stories
- Traditional Style
- Full Basement
- Lower Level: Finished
- Eat-In Kitchen
- Marble Kitchen Counter
- Oven/Range
- Refrigerator
- Dishwasher
- Microwave
- Washer
- Dryer
- Stainless Steel
- Granite Flooring
- Hardwood Flooring
- Entry Foyer
- Living Room
- Dining Room
- Family Room
- Den/Office
- Primary Bedroom
- en Suite Bathroom
- Walk-in Closet
- Media Room
- Bonus Room
- Kitchen
- 8 Fireplaces
- Forced Air
- Central A/C
- Cedar Shake Siding
- Cedar Roof
- Private Well Water
- Private Septic
- Pool: In Ground, Gunite, Heated
- Deck
- Pond View
- Private View
|
|
Whitney St. John Fairchild
Saunders & Associates
|
Listing data is deemed reliable but is NOT guaranteed accurate.
|



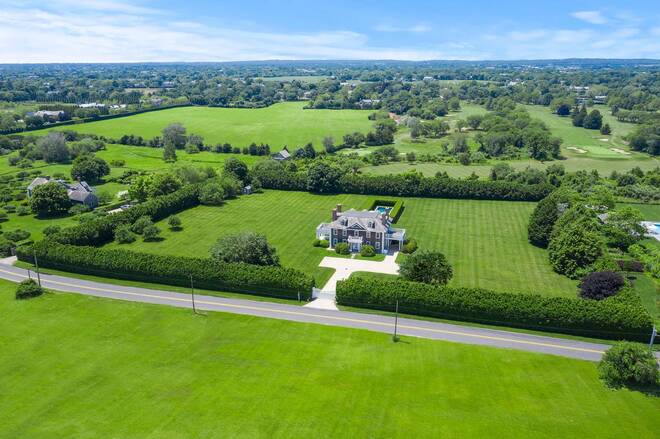

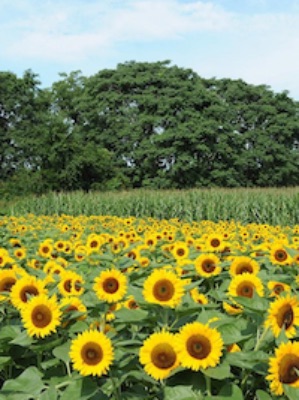
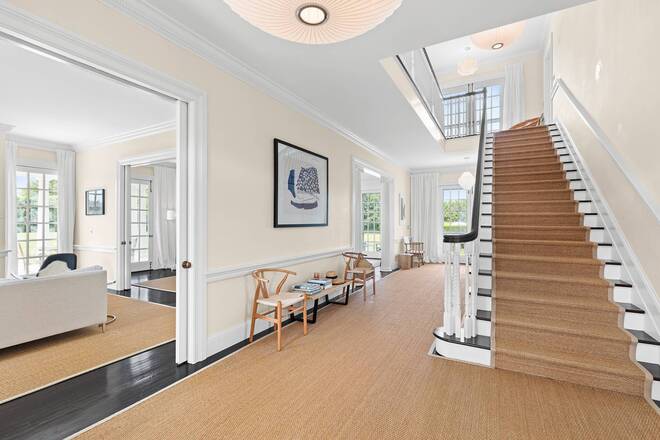 ;
;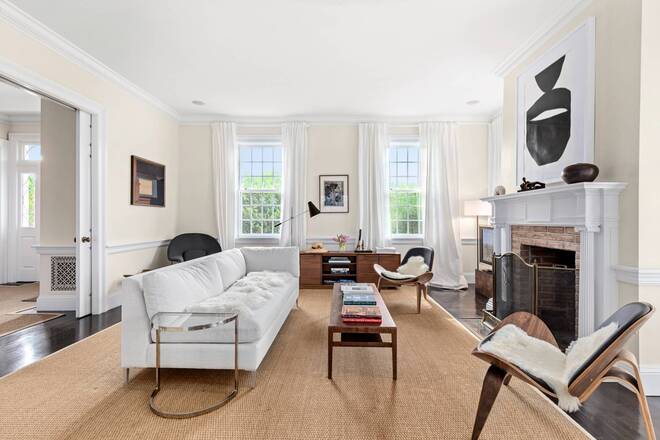 ;
;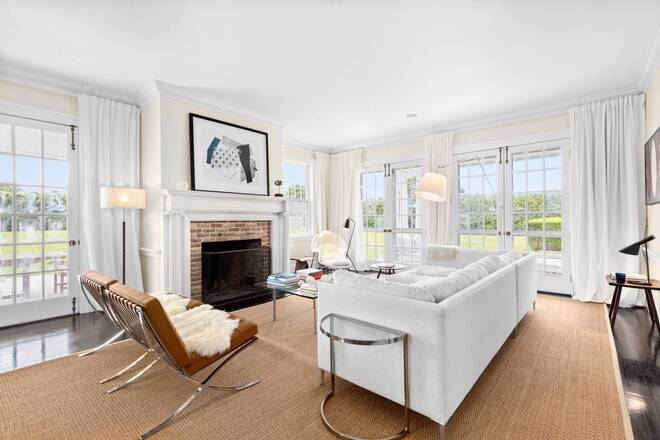 ;
;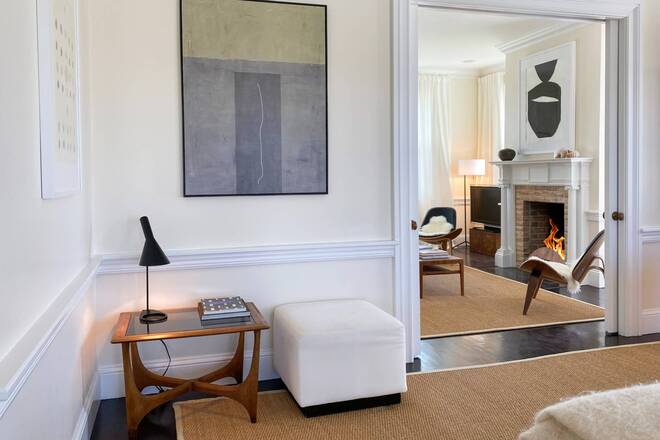 ;
;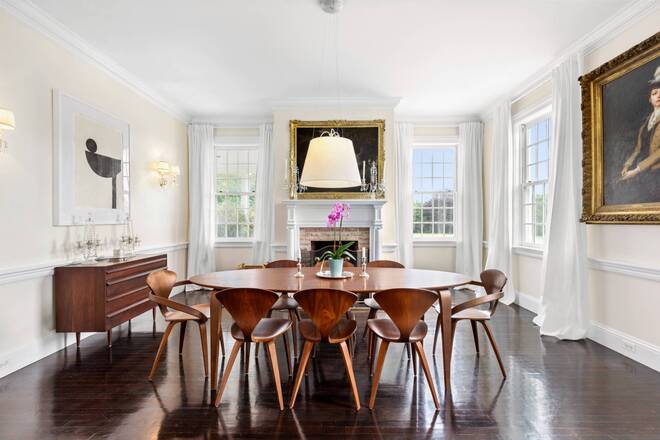 ;
;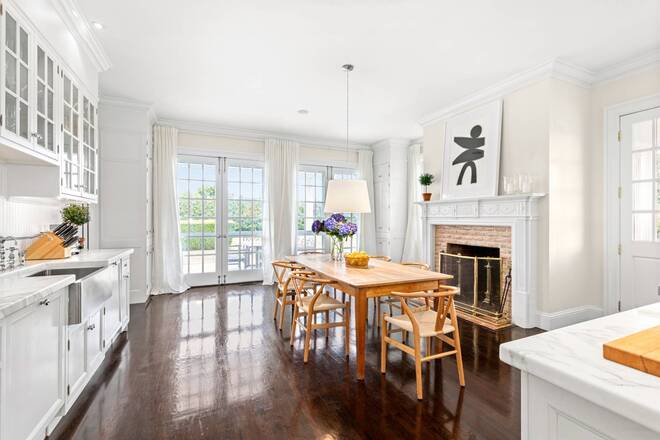 ;
;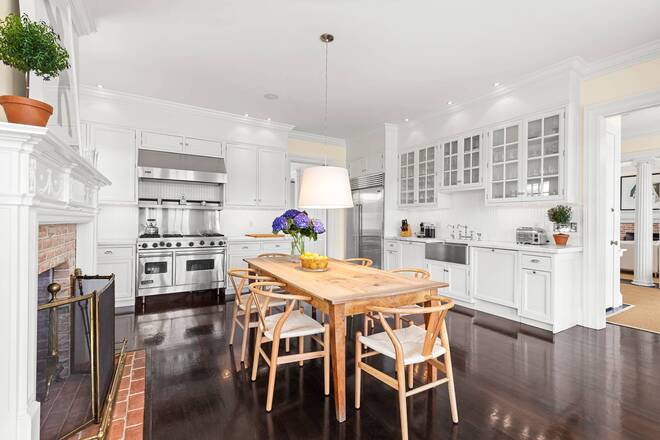 ;
;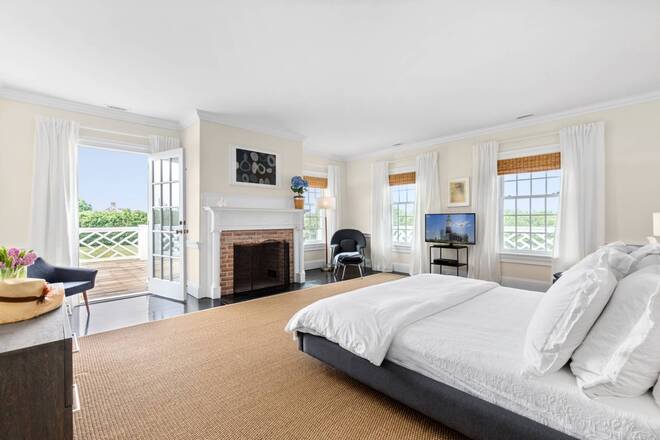 ;
;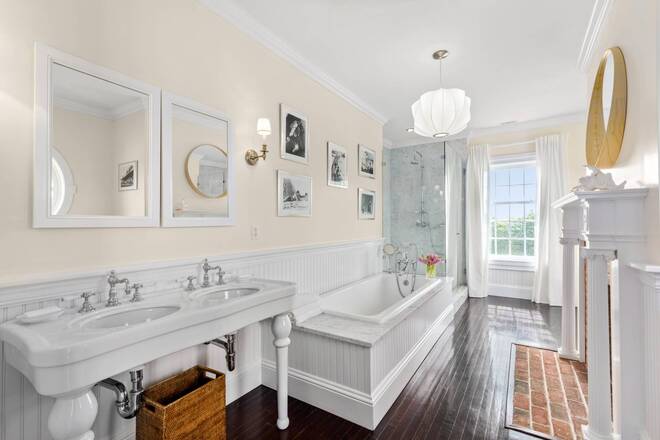 ;
;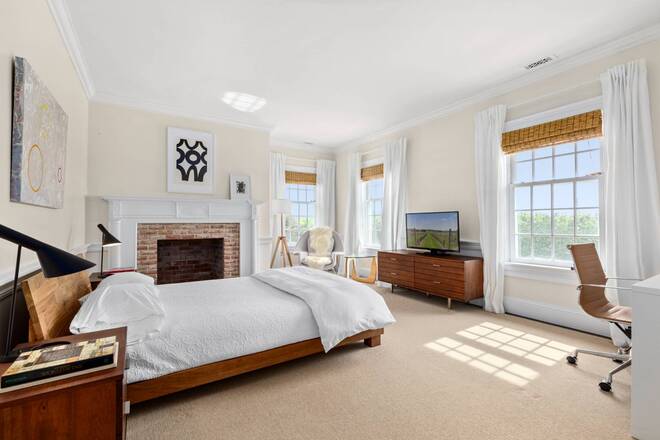 ;
;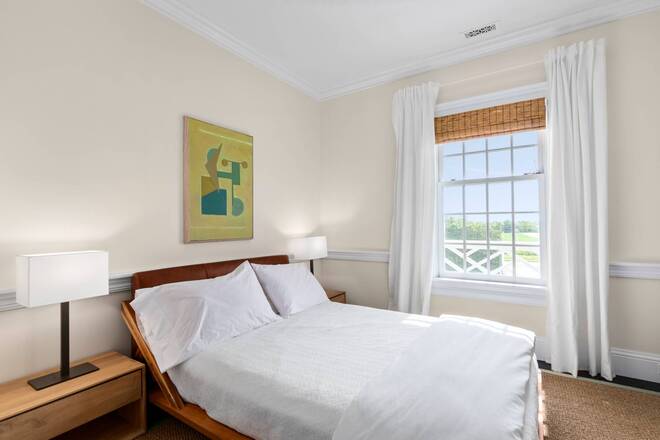 ;
;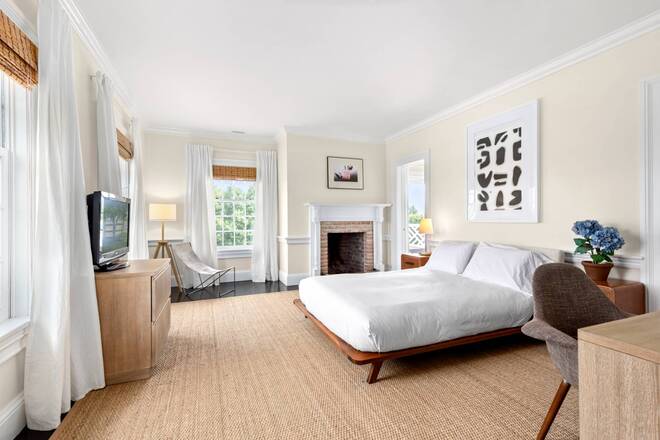 ;
;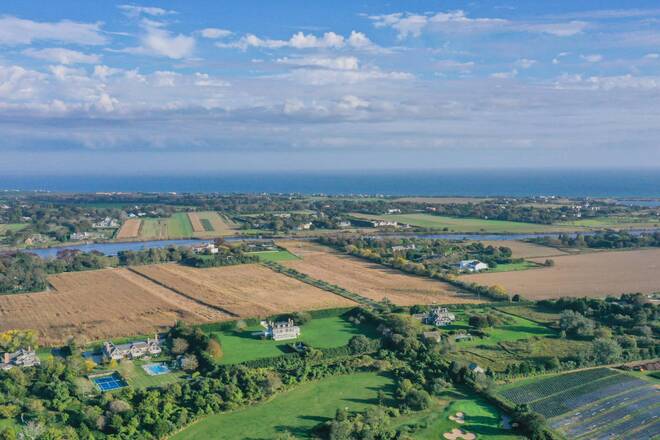 ;
;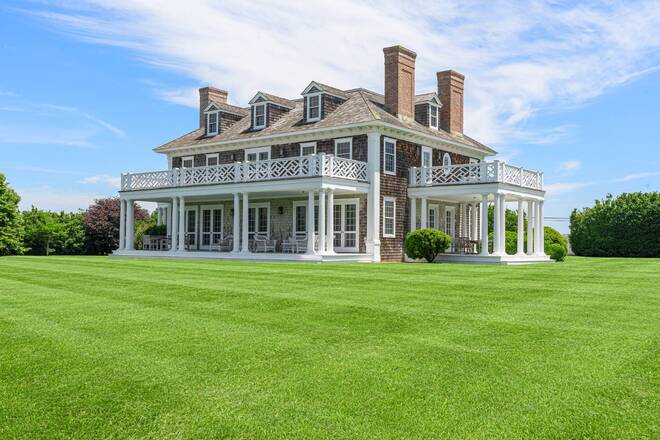 ;
;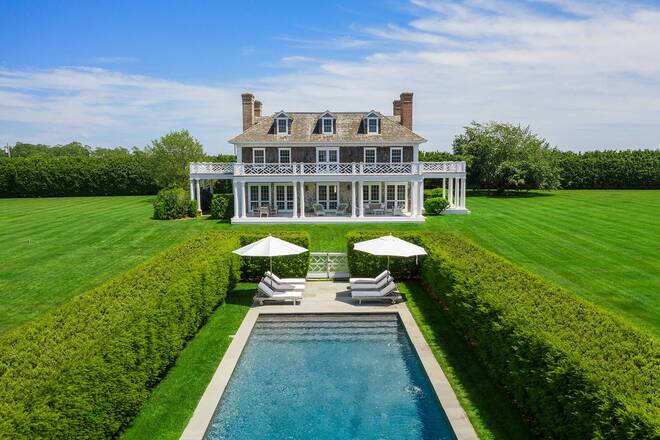 ;
;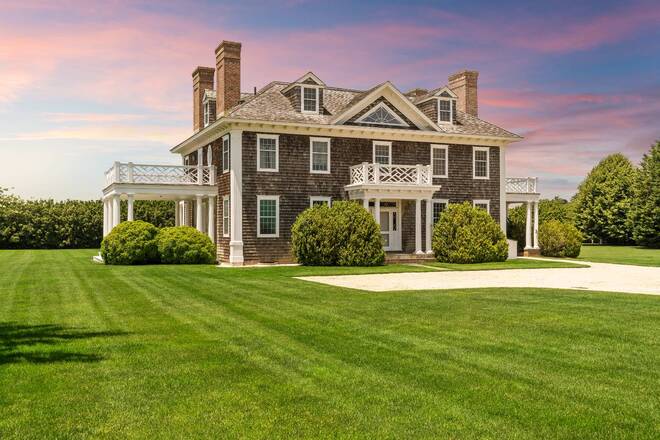 ;
;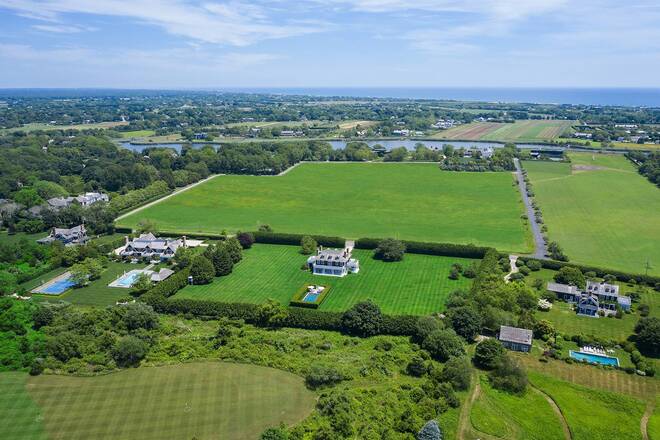 ;
;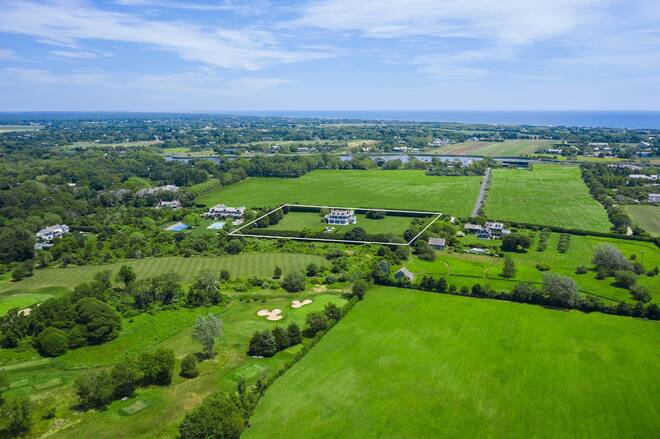 ;
;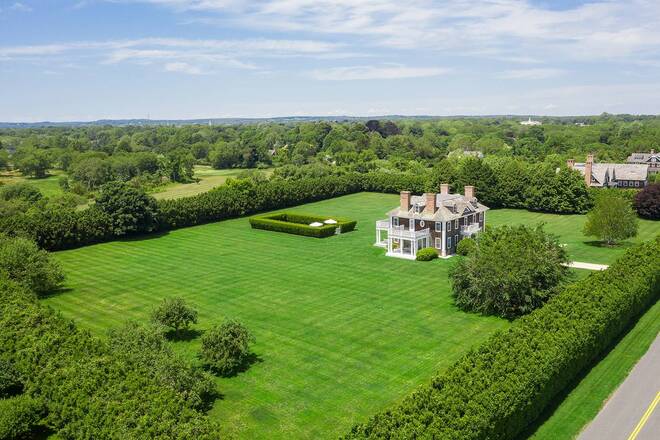 ;
;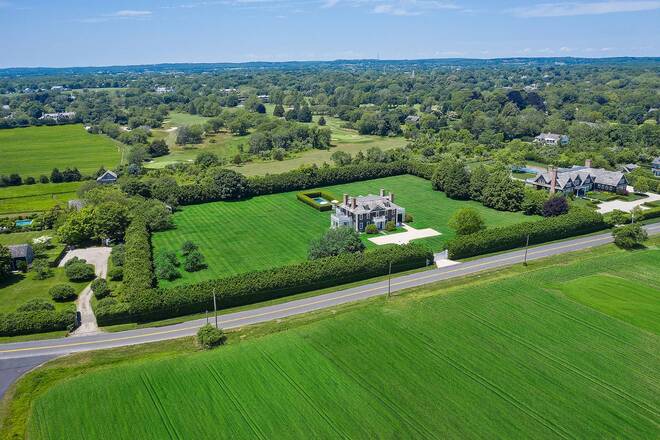 ;
;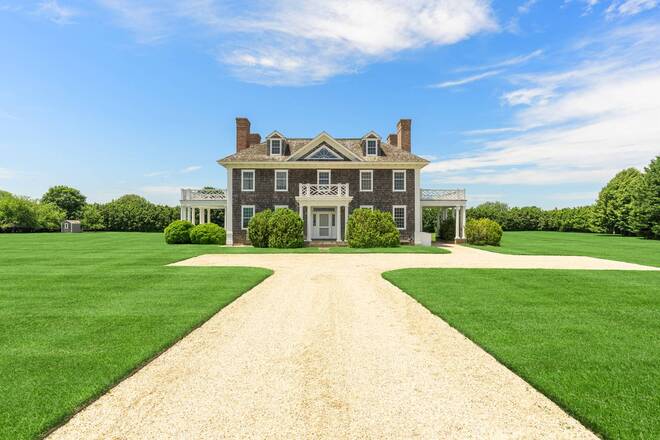 ;
;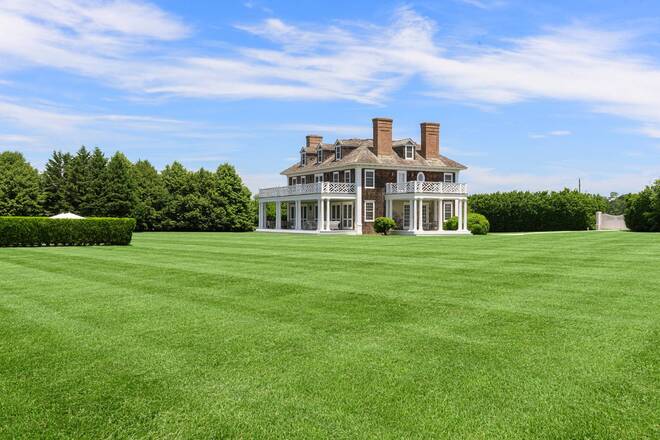 ;
;